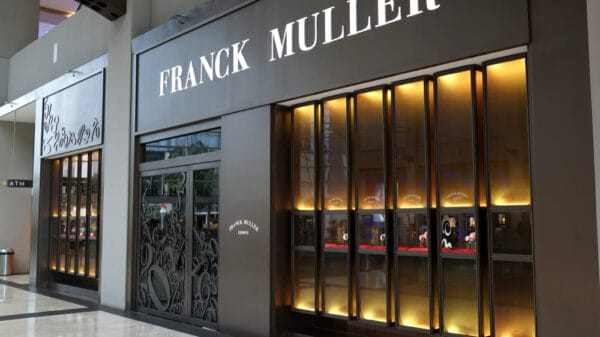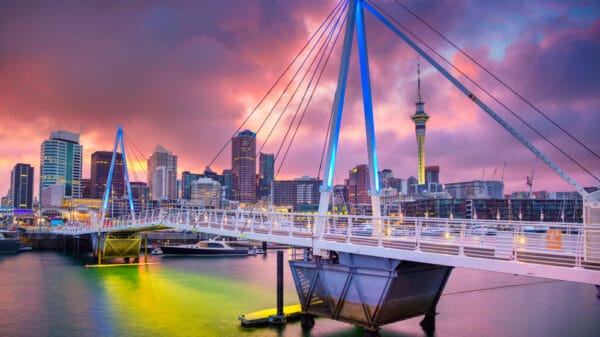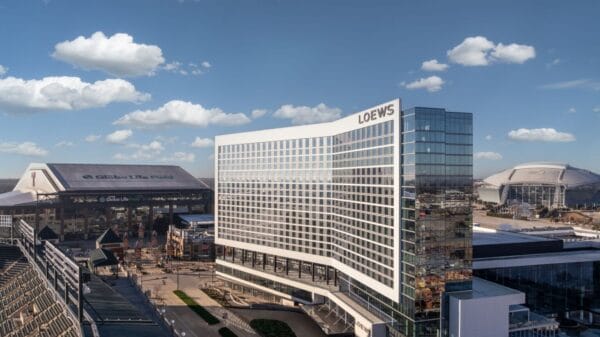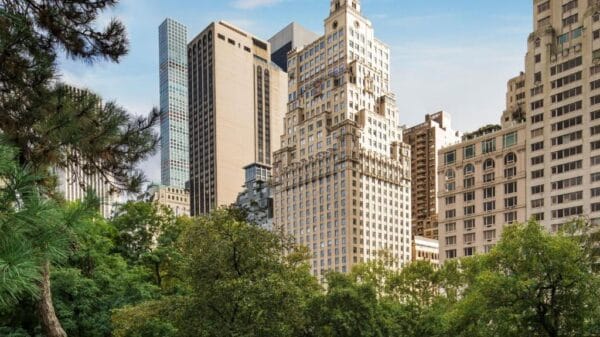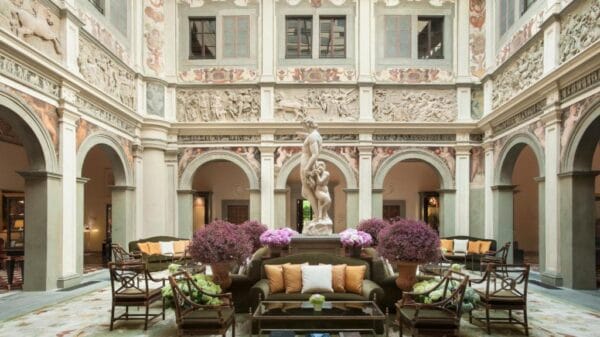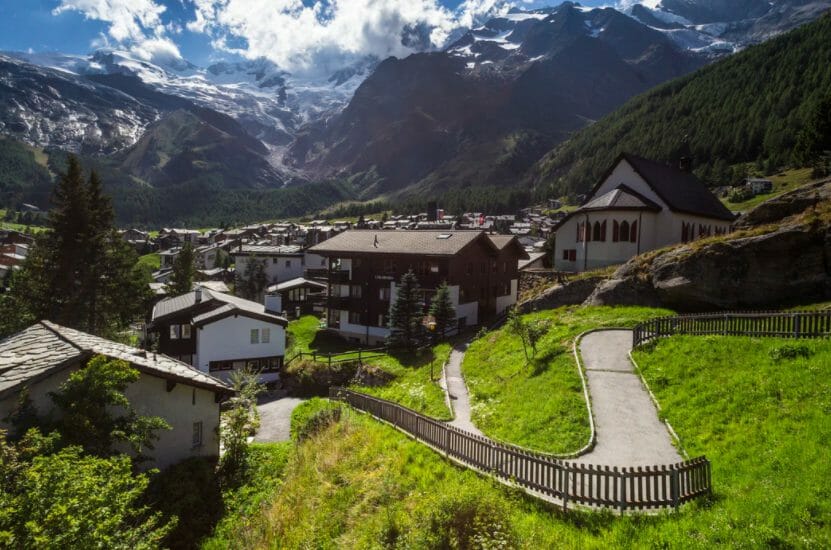The “Mountain View House” by CAN Architects in London may not have actual mountains, but its unique design elements give it a distinct charm that sets it apart. Completed in 2020, this family home offers around 150m² of carefully curated living space that showcases innovative and captivating design features inside and out.
Innovative Design Approach
The transformation of an Edwardian semi-detached house into the vibrant Mountain View House incorporates a blend of materials, shapes, and colors inspired by pop culture icons like a Disneyland rollercoaster and scenes from movies like Trainspotting. As you explore the house, you transition from a dark monochromatic front room to a light-filled extension, creating an engaging spatial experience.
The house’s layout takes advantage of the sloping site, allowing for a lower back level that connects the open-plan kitchen/diner to the garden. A thoughtful reconfiguration of the first floor adds an extra bedroom while preserving the original structure’s exposed textures. Sustainable practices are also evident in the use of recycled materials like chopping boards and milk bottle tops for the kitchen and exterior features.
Interior Design Highlights
The laser-cut trusses and unique architectural elements in the extension of Mountain View House combine modern aesthetics with a touch of surrealism. The removal of the hallway ceiling upstairs opens up to a skylight, preserving the old house’s character. A chequerboard bathroom pays homage to the home’s original tiles, reflecting a personal touch that aligns with the family’s lifestyle.
Mountain View House stands as a testament to innovative design choices that create a visually engaging and distinct living space tailored to the residents’ preferences and needs.
Image Source: Unsplash




